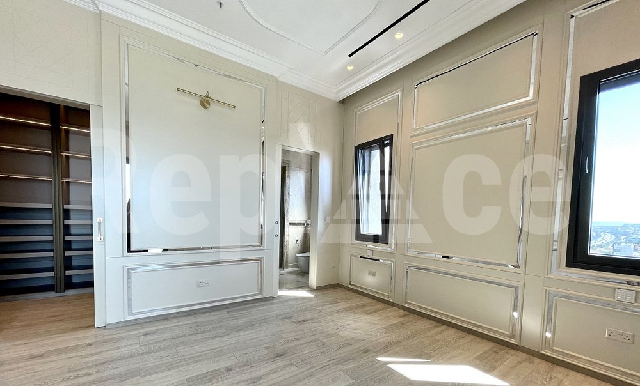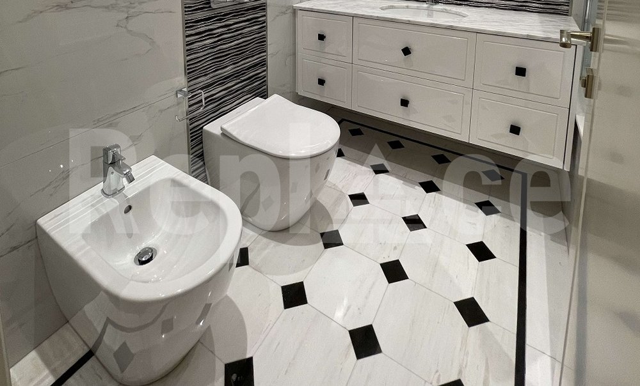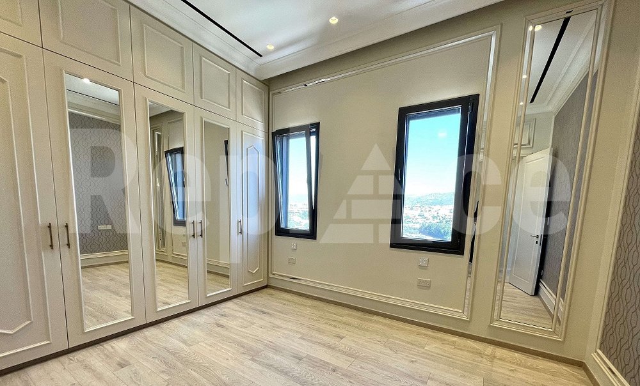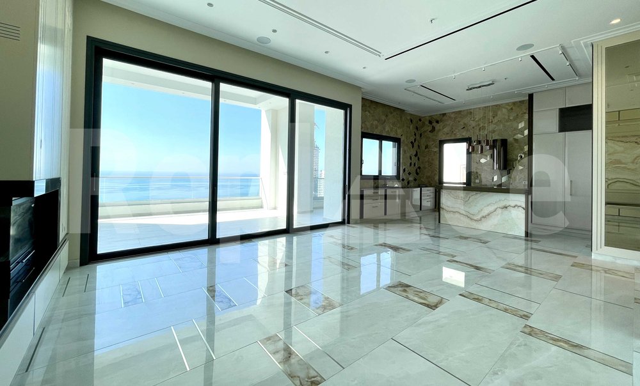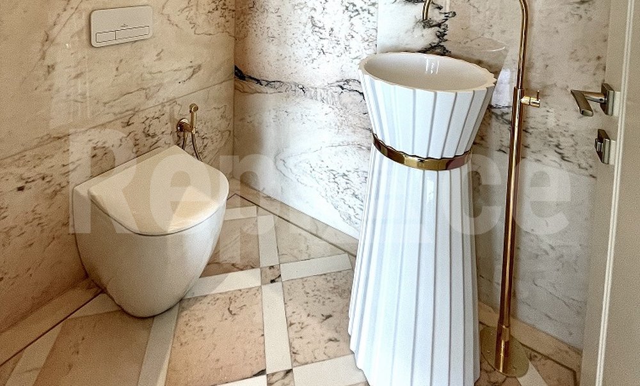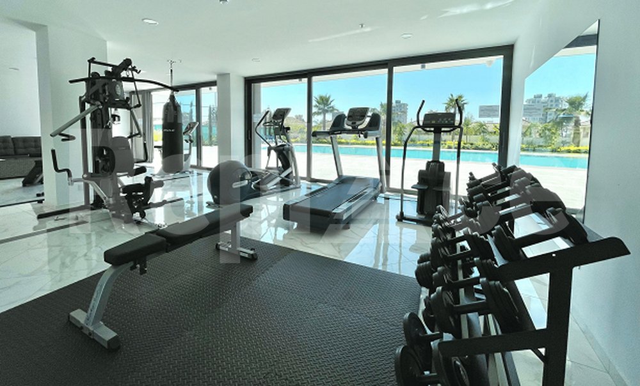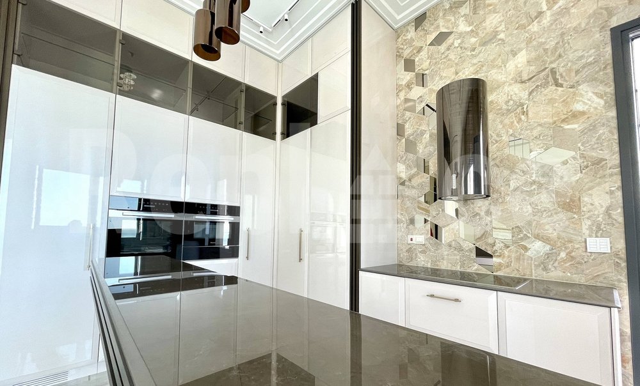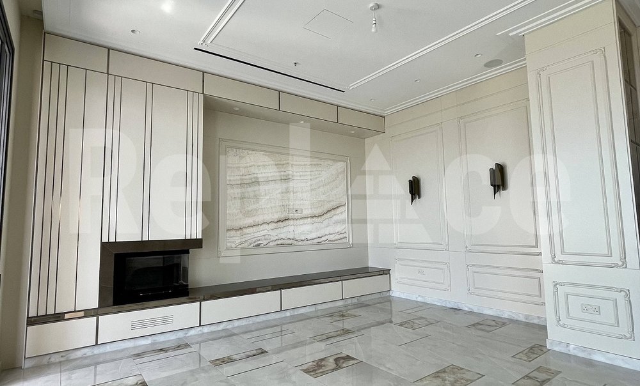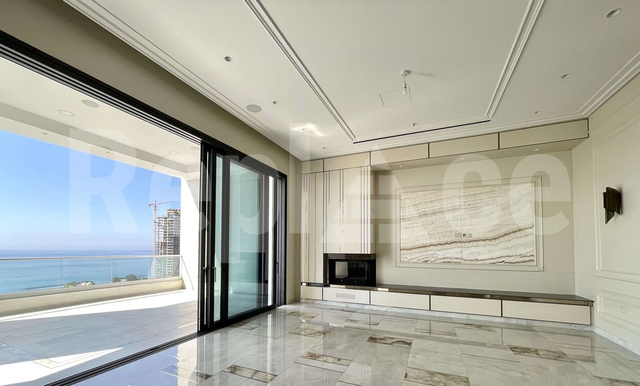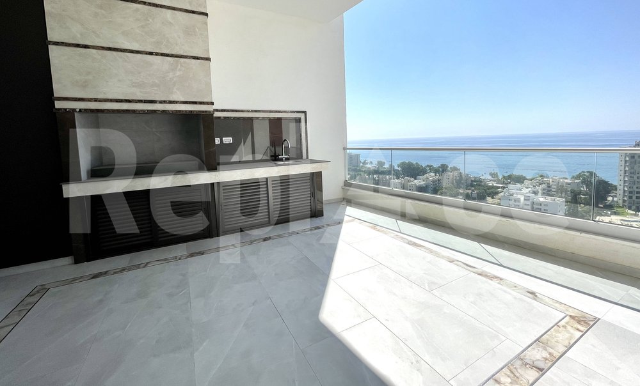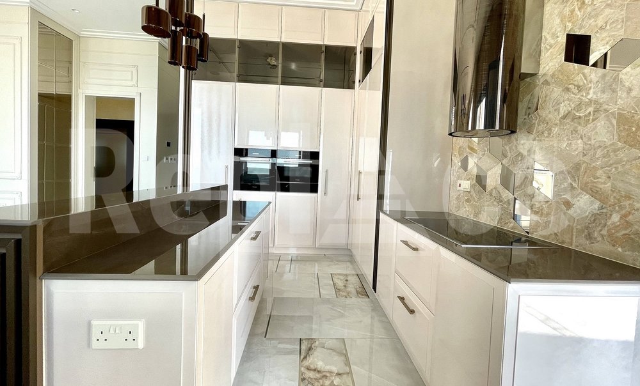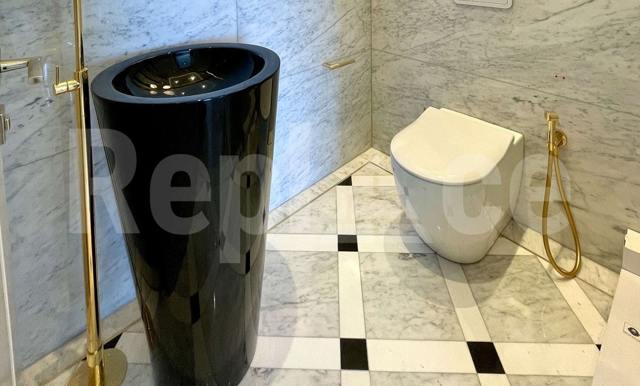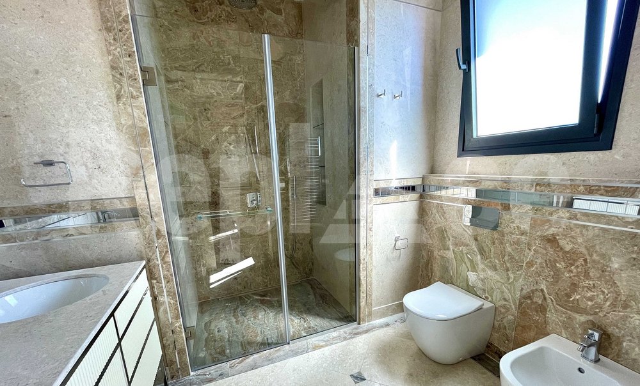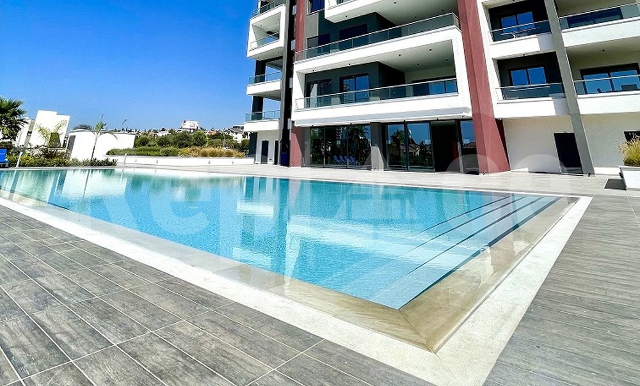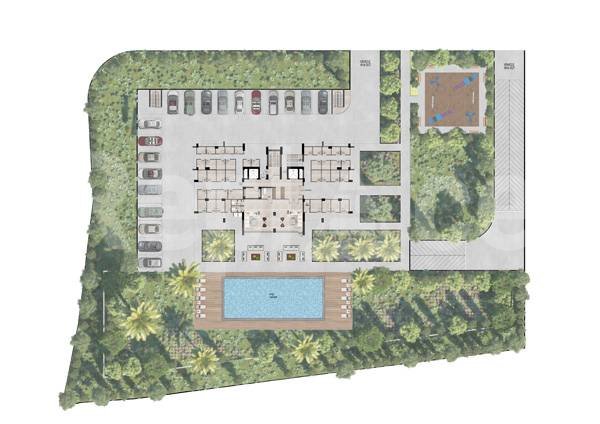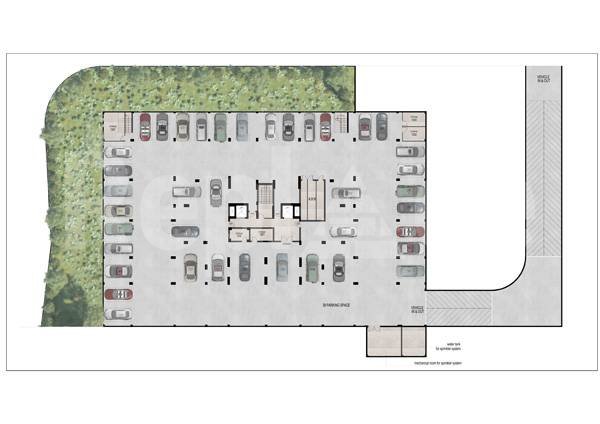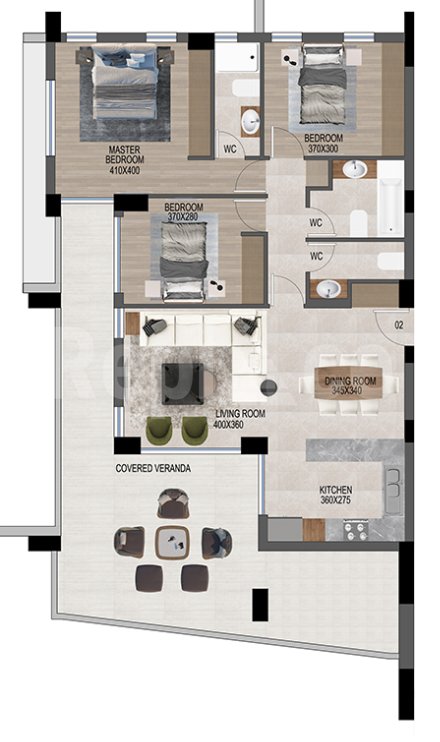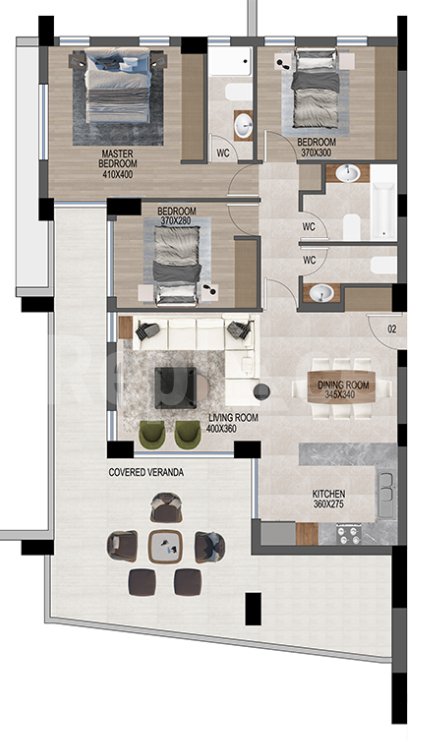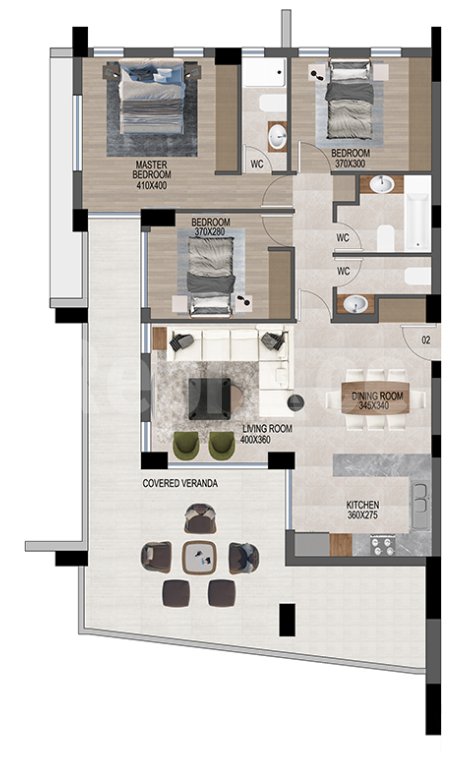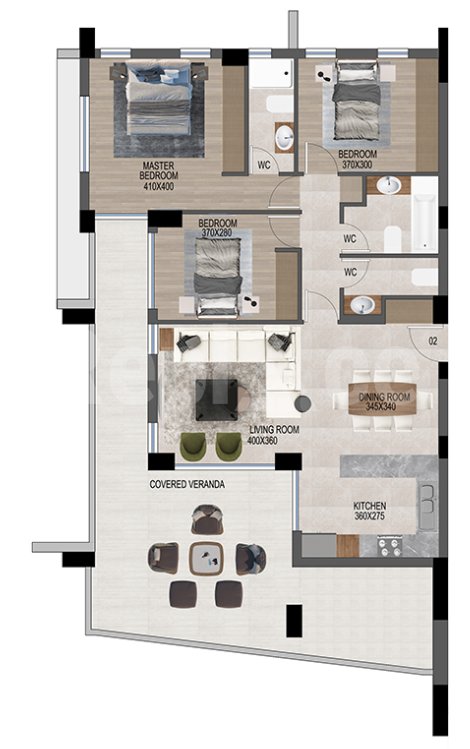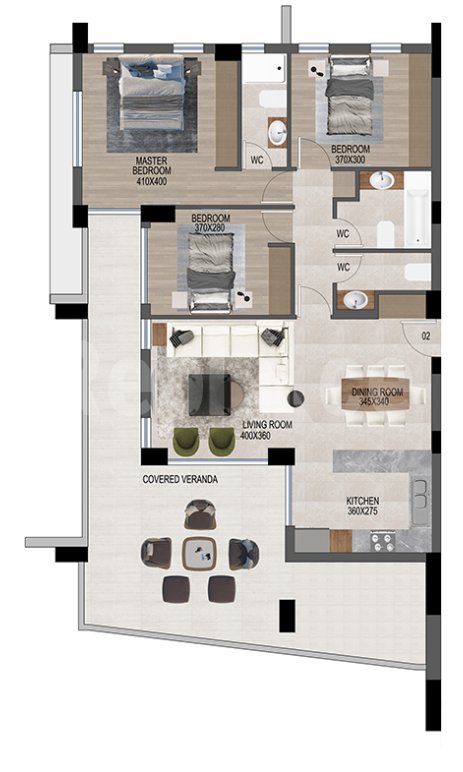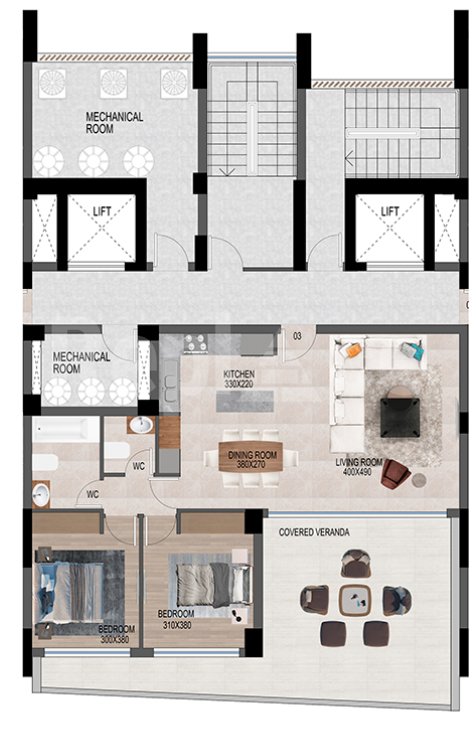Residence details
- Residence ID: 121
- Price: €888,000 - €2,600,000
- Properties: 7
Description
ATHANASIOU TOWER is a stunning state - of - the - art high - rise that will transform the Limassol cityscape with ultramodern architecture, impressively bold geometric lines, striking exteriors and a remarkably fresh design approach to each and every detail.
The 13 - floor Tower includes an exclusive penthouse with a private rooftop swimming pool, as well as 39 luxurious 2 and 3 - bedroom apartments with spacious interiors and covered verandas so residents can enjoy the cool sea breeze and invigorating year - round Mediterranean sunshine. All apartments boast premium finishes and high - end features, designed with resident comfort and exceptional island living in mind, accommodating to every possible everyday need for families, couples or individuals.
Residents will also enjoy an opulent lobby and lounge area, indulgent resort - style swimming pool and sundeck, fully equipped members only gym and a safely gated playground for children.
Just 300 metres from pristine coastlines and conveniently surrounded by all essential amenities, Athanasiou Tower creates its own community environment with a gated entrance and beautiful landscaping that creates a private oasis, without sacrificing open skies and breath - taking views.
We have a penthouse in Athanasiou Tower for sale. With Title Deed, uninterrupted sea view.
It`s a 3 bedroom with extra/separate 1 bedroom for staff.
The apartment with kitchen appliance, fire place, BBQ area, VRV air - conditioning and under floor heating.
The building was completed 6 months ago, and has amenities like:
Tennis Court
Gym
Swimming pool
Security cameras
Children`s Playground
Parking
Distances
- Sea: 3 km
- Airport: 66 km
- School: 6 km
Layout: 1302
Layout details
- Total area:275.0 m2
- Indoor area:210.0 m2
- Bedrooms: 3
- Bathrooms: 3
- Property Type: Apartment
Layout: 801/802
Layout details
- Total area:195.0 m2
- Indoor area:145.0 m2
- Bedrooms: 3
- Bathrooms: 3
- Property Type: Apartment
Layout: 701
Layout details
- Total area:192.0 m2
- Indoor area:145.0 m2
- Bedrooms: 3
- Bathrooms: 3
- Property Type: Apartment
Layout: 901/902
Layout details
- Total area:190.0 m2
- Indoor area:145.0 m2
- Bedrooms: 3
- Bathrooms: 3
- Property Type: Apartment
Layout: 1102
Layout details
- Total area:190.0 m2
- Indoor area:145.0 m2
- Bedrooms: 3
- Bathrooms: 3
- Property Type: Apartment
Layout: 1201/1202
Layout details
- Total area:190.0 m2
- Indoor area:145.0 m2
- Bedrooms: 3
- Bathrooms: 3
- Property Type: Apartment
Layout: 703
Layout details
- Total area:159.0 m2
- Indoor area:123.0 m2
- Bedrooms: 2
- Bathrooms: 2
- Property Type: Apartment
