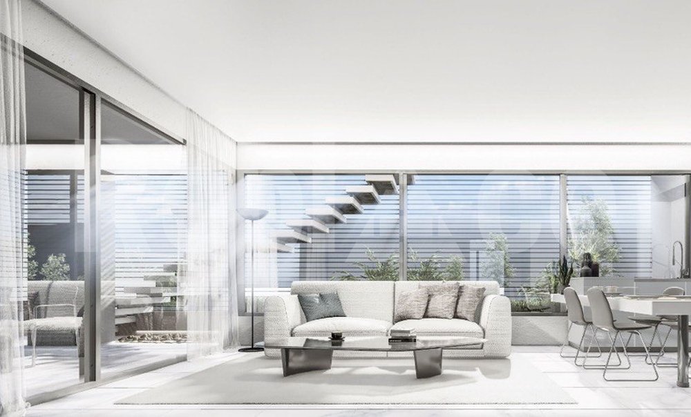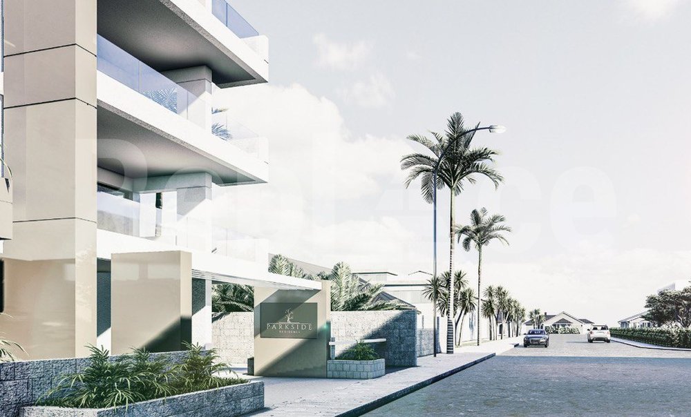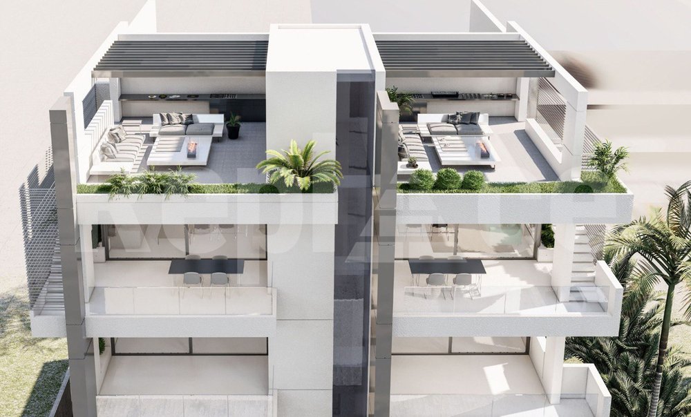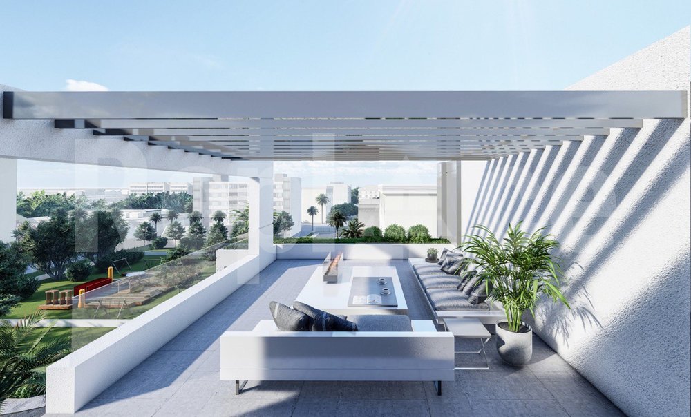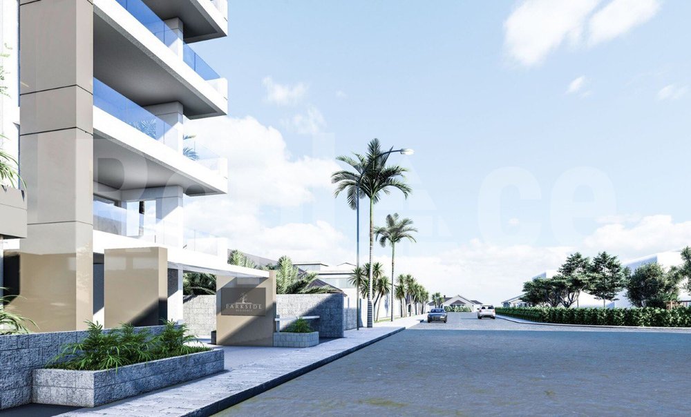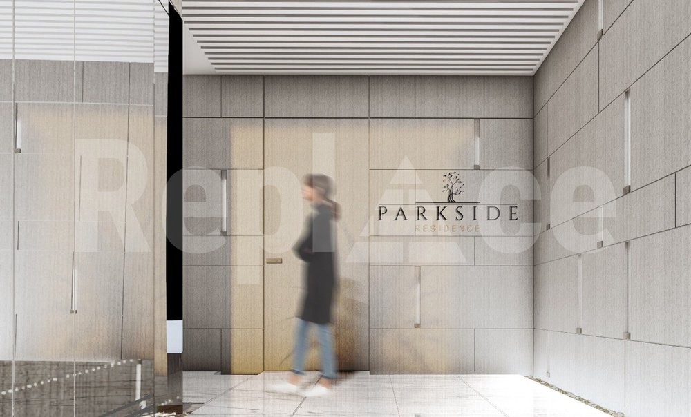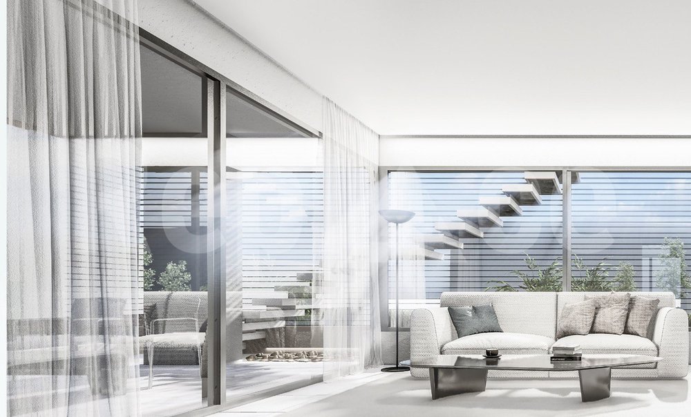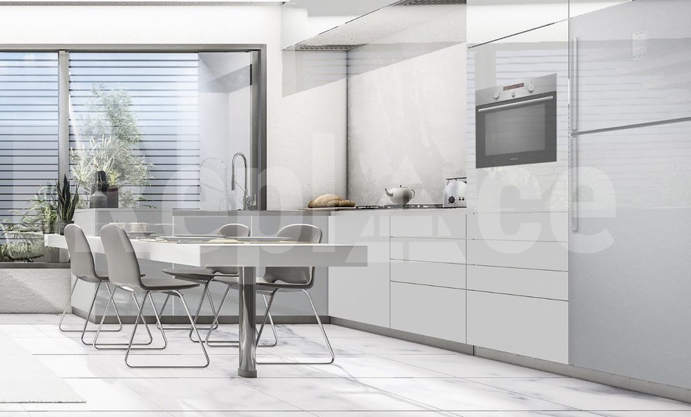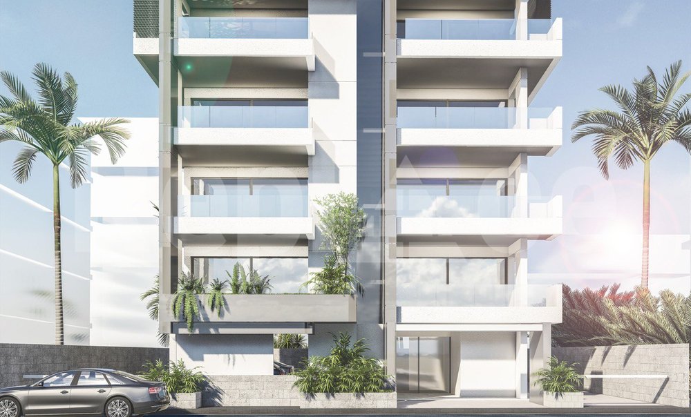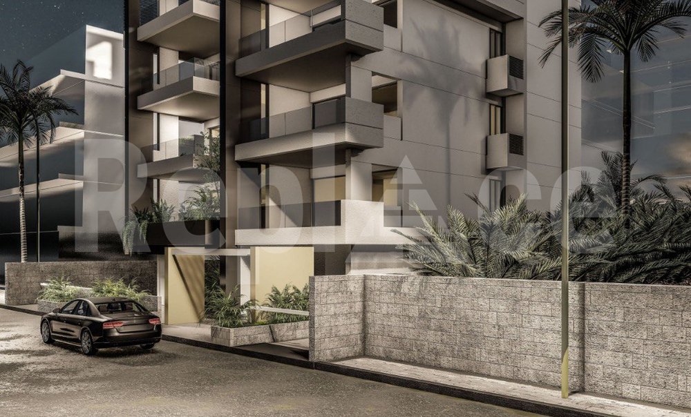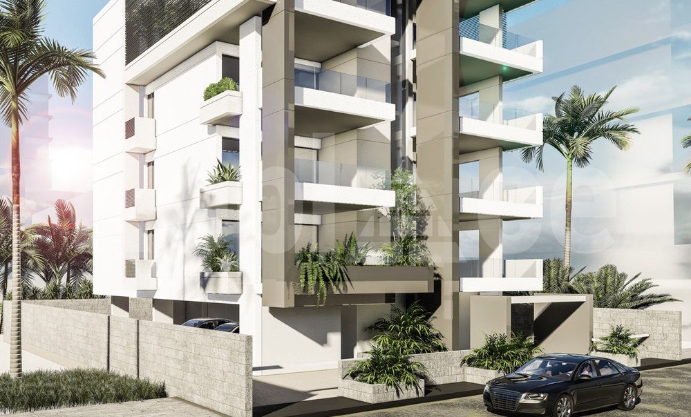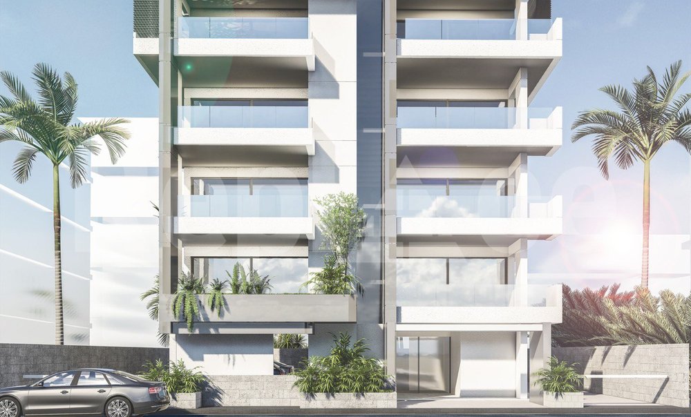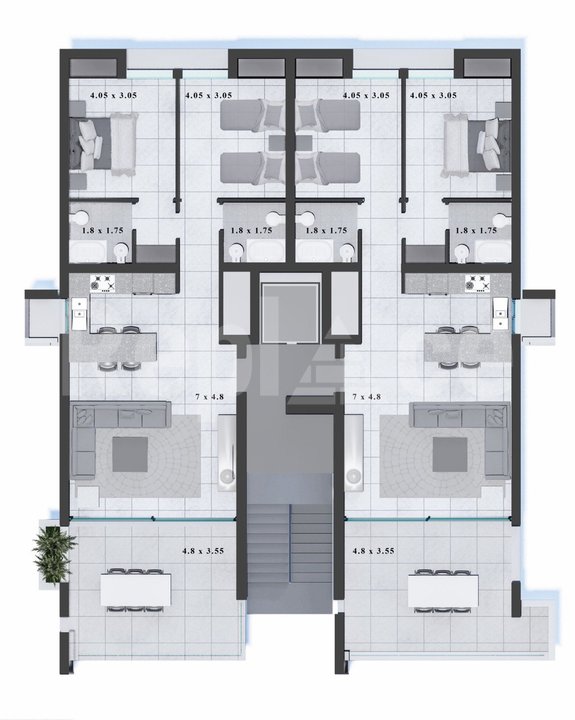Apartment on 4th floor of 4 with 2 bedrooms
€315,000 + VAT 153.00 m2Property details
- Property ID: 1939
- Property Type: Apartment
- Price:€315,000
- Price per m2: €2,059
- Price per indoor m2: €4,038
- Floor:4/4
- Indoor area:78.00 m2
- Total area:153.00 m2
- Bedrooms: 2
- Bathrooms: 2
Description
Specifications
Building and General Specifications:
• The building has a modern and contemporary architectural character with an elegant outlook that stands out.
• Rich landscape detailing that leads to a valuably aesthetic building entrance.
• Building entrance with the design elements of Gypsum board interior, and indirect lighting details, for completing the perfect transition from the outdoor to the indoor area.
• Facades and landscape lighting.
• Façade finishes as per 3D including aluminum profiles and aluminum composite panels “Alucobond” and Louvres.
• Reinforced concrete, designed as per the seismic specifications.
• Entrance doors are hollow core, MDF, wood veneer finish as per Fire Department regulations.
• Plaster and paint to all exposed walls and ceilings (Damp insulation).
• Parking Stamp Concrete or equivalent.
• One covered Parking for every apartment and 1 storage room
• Weather insulated aluminum entrance door
• Externally double-glazed glass and aluminum sliding doors and windows, improving both thermal and sound insulation.
Electro/Mechanical
• Silenced lift to minimize noise pollution.
• Electrical barriers for the parking entrance with remote control.
• Solar panels for heating water.
• Individual electric hot water storage tanks.
• A/C provision in all rooms.
• External, waterproof, power socket on all terraces.
• Switches and sockets by Legrand or equal.
• TV and telephone outlets.
• Video interphone.
Bedrooms
• Internal doors are hollow core, MDF, painted finish.
• European Ceramic flooring in bedrooms.(60x60)
• Floor to ceiling wardrobes, externally made of high-quality (painted MDF or European Laminated boards.)
• Electrical rolling shutters
Kitchen:
• Uniquely designed layouts.
• European Ceramic flooring and skirting (60x60)
• Kitchen cupboards made of high-quality laminated panels (Soft close)
• Granite countertop with stainless steel sink or equivalent.
Bathrooms:
• European Ceramic tiles.
• Sanitary fixtures and mixers provided by a high-quality European brand.
The apartments were all designed in a fashion that incorporates spatial analysis, the use of light, and the fitting of the project within the site context. As a result, all of the 8 units benefit from a park view. The spacious 2 bedroom apartment, is designed with couples and young families in mind, with large windows that allow in plenty of natural sunlight, and balconies that add outdoor space to entertain guests and the chance to enjoy the beautiful Cypriot weather
• All apartments overlook a large public green the Park
• Two bedrooms, two bathrooms
• Last floor apartments benefit from roof terrace
• 8 apartments, 2 apartments per floor
• 4 Floors
• Covered parking
• Storage room
Located in the very exclusive and prestigious Saint George area in Larnaca overlooking the Green Park and the Larnaca Salt Lake.
• In the preferential street of Kalampakas, Surrounded by private schools
• Immediate access to highways to Nicosia, Limassol, Paphos and Ammochostos
• Surrounded by luxury villas and elite residential projects
• 3 mins to the Cineplex entertainment center
• 4 mins to the General Hospital
• 5 mins to the new Metropolis Mall
• 7 mins to Finikoudes and Makenzi beach
• 8 mins to the famous Larnaca Salt Lake
Distances
- Sea: 5 km
- Amenities: 0 m
Features
- Has conditioning
- Mountains view
